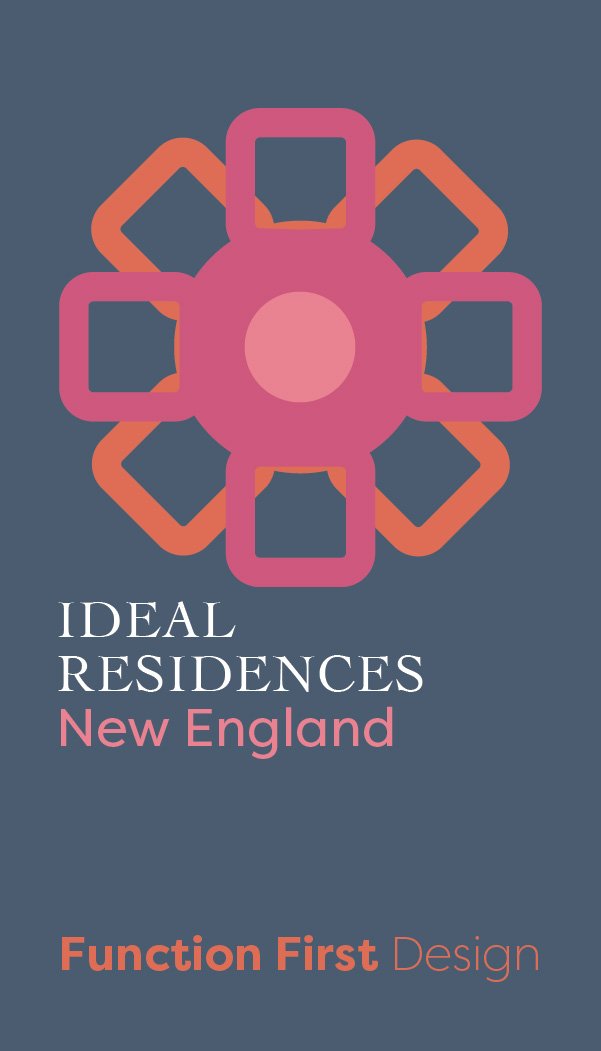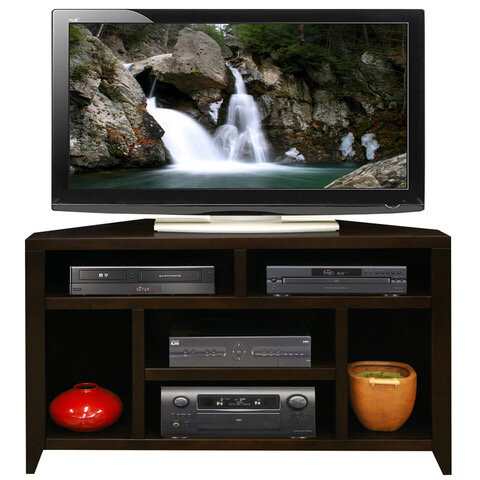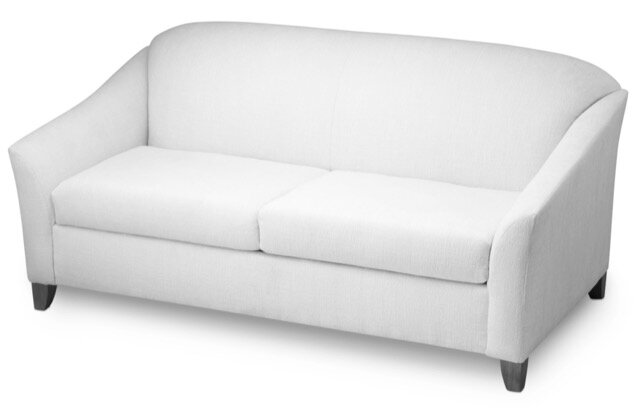2
Elevator Area off Lobby
Weston Bariatric Chair - walnut finish legs - in Grade 5 vinyl
Weston Bariatric Chair
Weston Bariatric chair in shirley meadows lobby
3
15 Birchcrest Street - Community Room
(32) Popcorn armless chairs w/ padded vinyl seats
(32) Popcorn Arm chairs w/ padded vinyl seats
Popcorn Chair Dolly
Norwich Corner Media Cabinet
Popcorn Armless Chair
w/ padded vinyl seat
Popcorn Arm Chair
Popcorn Chair Dolly
Norwich Corner Media Cabinet
4
Birchcrest Arms - Upper Common Area
(12) Popcorn Side Chairs w/ Padded Vinyl Seats
(12) Popcorn Arm Chairs w/ Padded Vinyl Seats
Norwich Corner Media Cabinet
Popcorn Side Chair
with padded vinyl seat
Popcorn Arm Chair
with padded vinyl seat
Norwich Corner Media Cabinet
Bookcase
autumn walnut finish
Autumn Walnut finish
5
Alternate option - Lobby without Planter
Weston Bariatric Chair in Riftwood Walnut finish w/ Grade 5 vinyl in Chambray
Shaker End Table w/ laminate walnut finish
OTG 30” x 48” Desk Shell in Autumn Walnut
(2) Duet Side Chairs w/ padded vinyl seats
(2) Princeton Upholstered Chairs w/ walnut finish feet & Grade C vinyl
Astor Loveseat w/ vinyl decking w/ walnut feet & Grade C vinyl
Swift River Shaker Sofa Table in walnut laminate
Weston Bariatric Chair
Shaker End Table
30” x 48” Desk Shell
in Autumn Walnut finish
Duet Side Chairs
w/ padded seat
Princeton Upholstered Chair
Astor Loveseat
Swift River Sofa Table
in walnut laminate finish
6






















