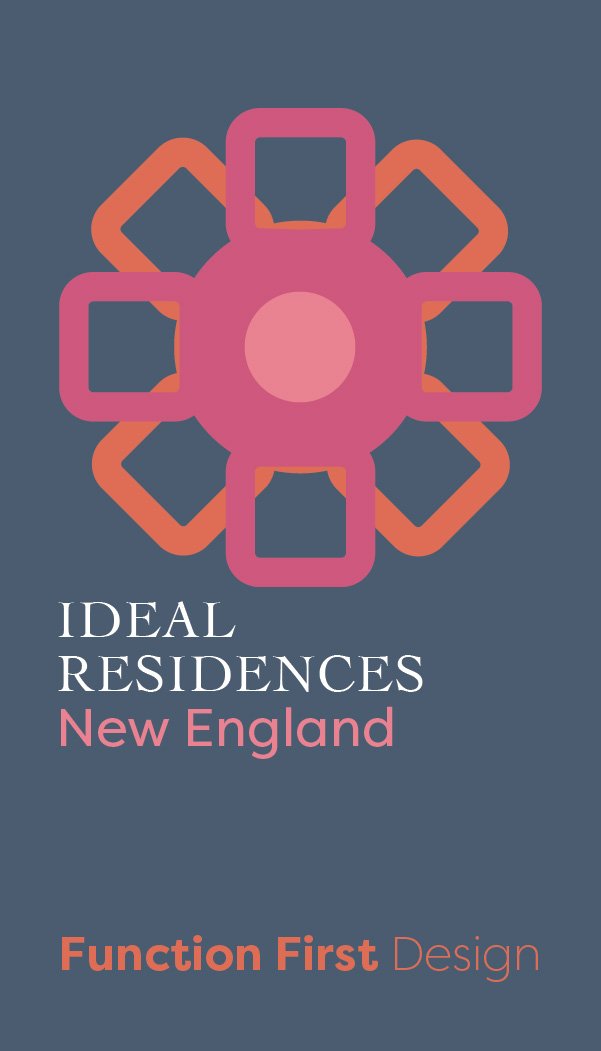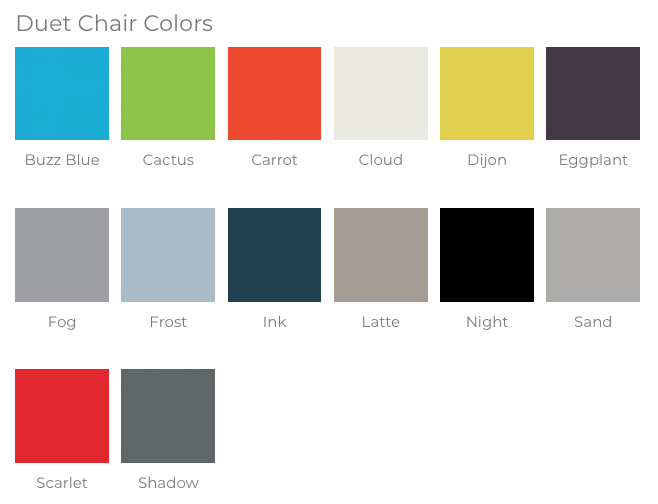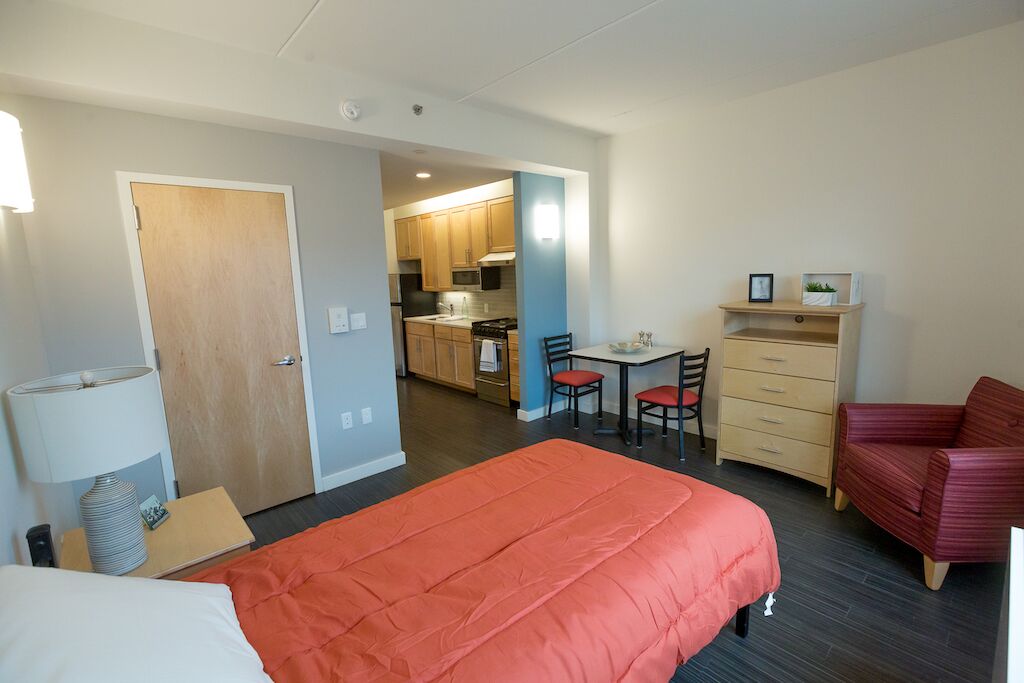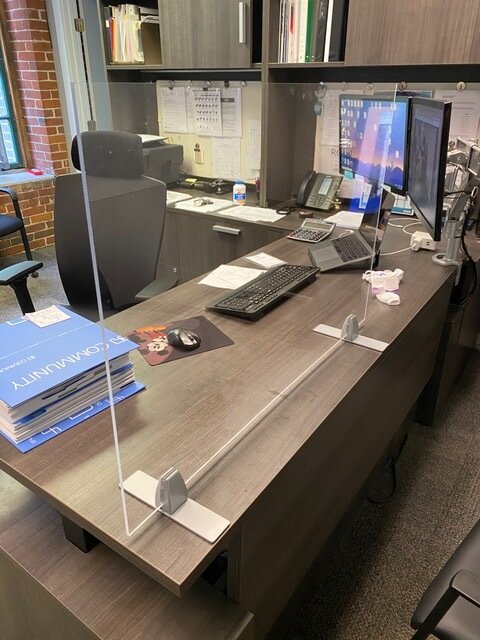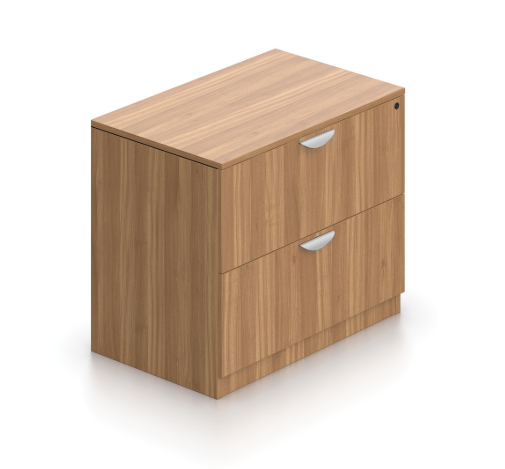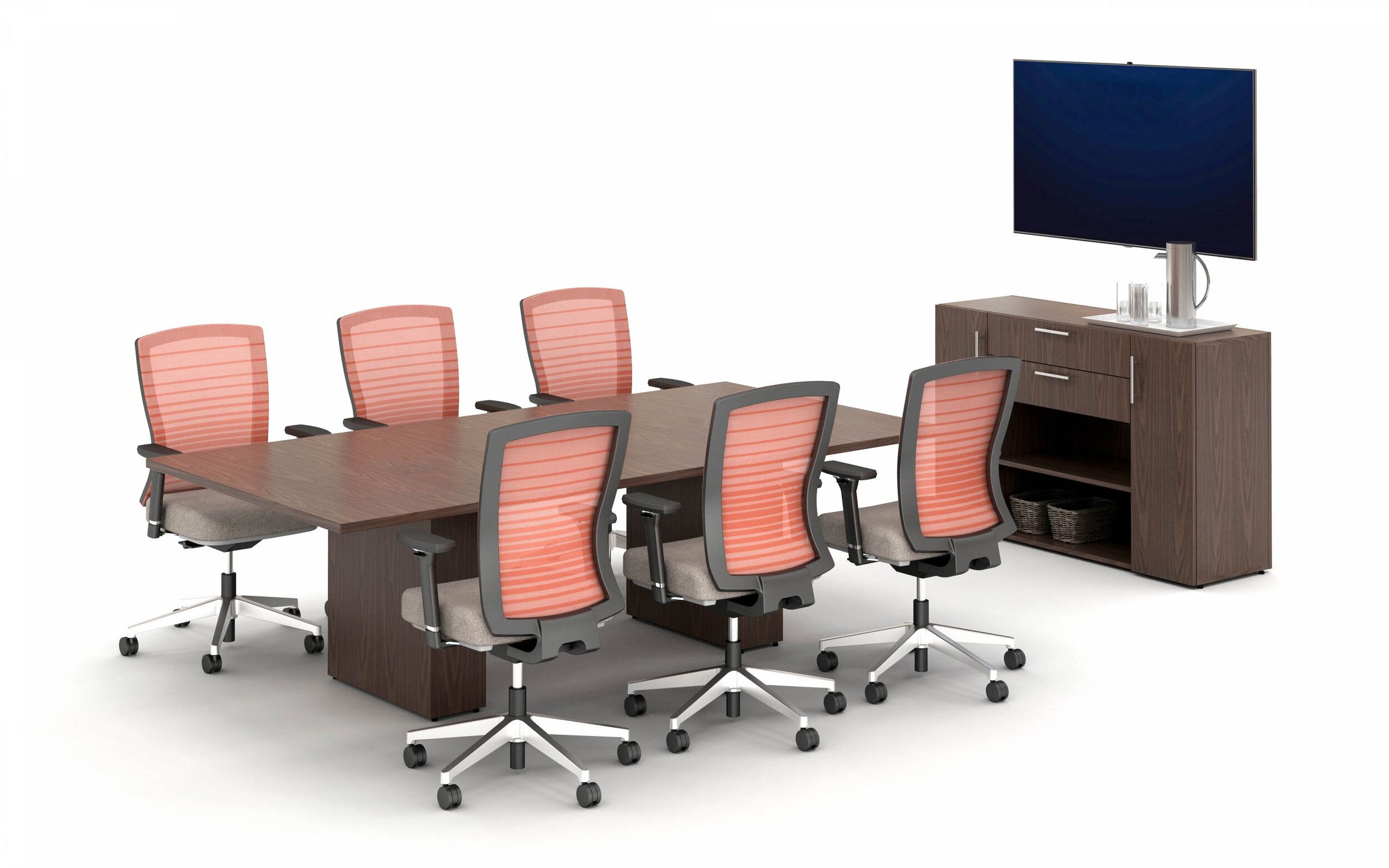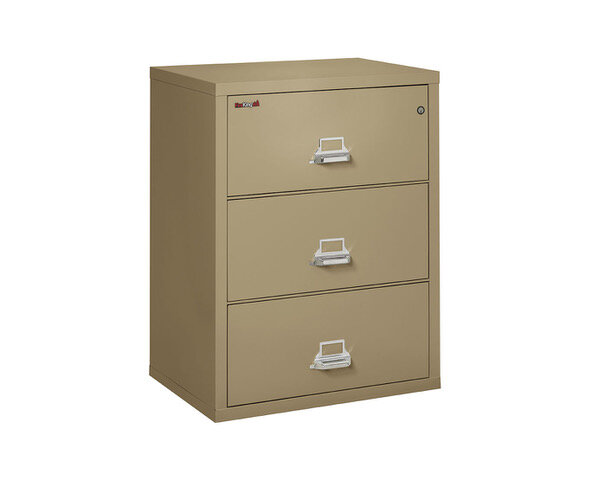Apartments
Studio Apartments (3)
1 Empire Full Size Bed
1 Haven Nightstand
1 Haven 5 Drawer Chest
1 Connections Chair
1 Ferrante End Table
1 30”x30” Laminate Top Table
1 Duet Side Chair
Empire Bed
Haven Nightstand
Haven 5 Drawer Chest
Connections TIght Back Chair
Ferrante End Table
30” x 30” Laminate Top Table
Duet Side Chair
1 Bedroom Apartments (6)
1 Empire Full Size Bed
1 Haven Nightstand
1 Haven 5 Drawer Chest
1 Connections Loveseat
1 Ferrante Coffee Table
1 30” x 30” Laminate Top Table
2 Duet Side Chairs
Empire Bed
Haven Nightstand
Haven 5 Drawer Chest
Connections Loveseat
Ferrante Coffee Table
Ferrante maple with silver
30” x 30” Laminate Top Table
Duet Side Chair
2 Bedroom Apartments (17)
1 Empire Full Size Bed
1 Bunk Bed
1 Haven Nightstand
1 Haven 5 Drawer Chest
1 Haven 3 Drawer Chest
1 Connections Sofa
1 Ferrante End Table
1 30” x 60” Laminate Top Table
4 Duet Side Chairs
Empire Bed
Bunk Beds
Haven Nightstand
Haven 5 Drawer Chest
Haven 3 Drawer Chest
Connections Sofa
Ferrante End Table
30” x 60” Laminate Top Table
Duet Side Chair
3 Bedroom Apartments (6)
1 Empire Full SIze Bed
2 Empire Twin Beds
1 Haven Nightstand
3 Haven 5 Drawer Chests
1 Connections Sofa
1 Bunk Bed
1 30” x 72” Laminate Top Table
6 Duet Side Chairs
Empire Bed
Haven Nightstand
Haven 5 Drawer Chests
Connections Sofa
Bunk Beds
30” x 72” Laminate Top Table
Duet Side Chair
Haven bedroom set
Haven dresser
Laminate Tables
Single resident occupancy unit
Empire bed, Revere UPHOLSTERY
Connections upholstery
upholstered tuffy chair, ambassador seating with metal frame
laminate top table, pvc edge, metal cross base
Revere upholstery, Empire bed
Silver empire bed, dhatka chair
Fire-rated Filing Cabinet:
Offices
002 Group Meeting
AIS 72” x 24” Flip and Nesting Tables (Qty 20)
Flip and Nesting Tables
005 Lobby
AIS Desk
1/4” Lexan Polycarbonate Surface mounted Screen 60” x 24”
1/4” Lexan Polycarbonate Surface mounted Screen 30” x 24”
006 Library/Computer Lab
AIS Desk
1/4” Lexan Polycarbonate Surface mounted Screen 60” x 24”
1/4” Lexan Polycarbonate Surface mounted Screen 30” x 24”
AIS 30” x 90” Table with “T” bases
AIS 30” x 60” Table with “T” bases
016 E. Director
AIS Desk Shell 66” x 30”
AIS Desk Return 48” x 24”
017 Conference Room
AIS 48” x 120” Table
OTG Task Chairs (Qty 10)
018 EX DSO
AIS Desk Shell 60” x 30”
AIS Desk Return 48” x 24”
019/020/021 A/021 B/022/023/024/025/052/053
AIS Desk Shells (Qty 10) 60” x 30”
AIS Desk Returns (Qty 10) 36” x 24”
051 DIR CASE MANAGER
AIS Desk Shell 60” x 30”
AIS Desk Return 36” x 24”
AIS 2 Drawer Lateral File
113 OP DIR
AIS Desk Shell 60” x 30”
AIS Desk Return 42” x 24”
AIS Desk Pedestal File
AIS 2 Drawer Lateral File
AIS 2 Door Cabinet
OTG Manager’s Task Chair
105/111/112
AIS Desk Shells 60” x 30”
AIS Desk Returns 36” x 24”
AIS Desk Pedestal File
RM 110 DEV DIR
AIS Desk Shell 66” x 30”
AIS Desk Return 48” x 24”
AIS Desk Pedestal File
4 Drawer Vertical File (metal)
RM 109 ED
AIS Desk Shell 66” x 30”
AIS Desk Return 48” x 24”
AIS Desk Pedestal File
AIS 2 Door Cabinet
AIS 2 Drawer Lateral File
RM 108 D&F
AIS Desk Shell 66” x 30”
AIS Desk Return 36” x 24”
AIS Desk Pedestal File
Office 103
AIS Desk Shells (Qty 2)
AIS Desk Returns (Qty 2)
AIS Desk Pedestal Files (Qty 2)
1/4” Lexan Polycarbonate Surface mounted Screen 60” x 24”
1/4” Lexan Polycarbonate Surface mounted Screen 30” x 24”
Conference/ Bull Pen 106
AIS Rectangular 48” x 96” Conference Table
Managers Chair (8)
AIS Rectangle 48”x 96” Conf table
Global OTG chair (QTY 8)
Family Center: Shared Office
OTG Task Chairs (Qty 7)
Family Center: Lobby/Reception
OTG Modular Lounge Chairs (Qty 2)
Round Table 24” x 16”(H)
135 Director’s Office
AIS Desk Shell 66” x 30”
AIS Desk Return 48” x 24”
AIS Desk Pedestal File
Staff Kitchen
AIS 36” Square Table
AIS Triad Stacking Chairs (Qty 2)
Property Managers Office
FireKing fireproof 3 drawer lateral file
Ground Floor Plan
1st Floor
First Floor Plan
